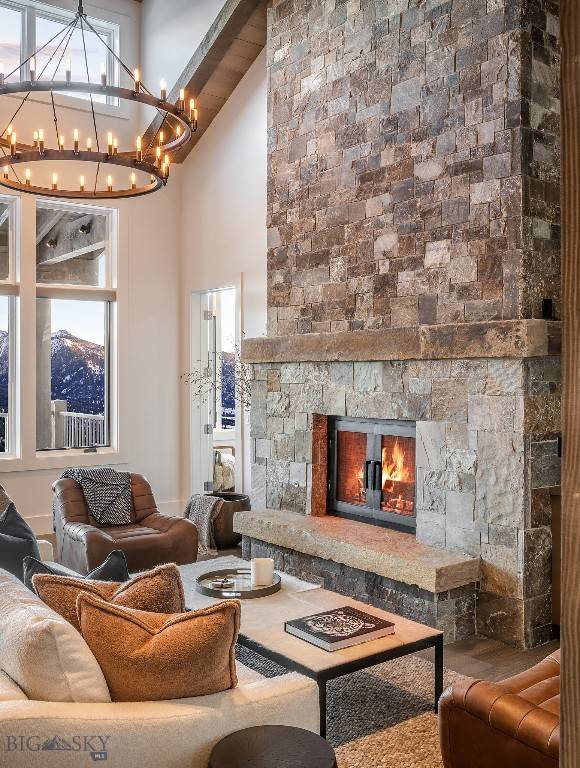5 Beds
6 Baths
4,146 SqFt
5 Beds
6 Baths
4,146 SqFt
Key Details
Property Type Condo
Sub Type Condominium
Listing Status Active
Purchase Type For Sale
Square Footage 4,146 sqft
Price per Sqft $1,821
Subdivision Inspiration Point
MLS Listing ID 388957
Bedrooms 5
Full Baths 5
Three Quarter Bath 1
Construction Status New Construction
HOA Fees $31,300/ann
Abv Grd Liv Area 2,322
Year Built 2023
Property Sub-Type Condominium
Property Description
This unit is ideally situated next to the new Par 3 golf course, Tom's Ten, and is surrounded by a vast network of trails perfect for hiking and mountain biking. As a member, you'll enjoy access to an array of amenities, including alpine and Nordic skiing, snowshoeing, horseback riding, fly fishing, and guided tours of the Greater Yellowstone area. Indulge in spa treatments and fine dining, all just a minute's drive from your door. After an exciting day outdoors, unwind at the member Clubhouse or Montage Big Sky, or cozy up by the fire in your charming home.
With a classic warm finish package, Residence 12C provides a welcoming atmosphere. Photos shown depict a similar residence in the same finish package. A Signature Golf Membership or Social Membership is available and required for this property.
Embrace the perfect blend of luxury and outdoor adventure at Inspiration Point—contact us to learn more about this opportunity!
Location
State MT
County Gallatin
Area Greater Big Sky
Direction From S. Fork Road, take a right on Inspiration Point Rd, take first left to continue on Inspiration Point Road, 2nd condo building on the right.
Rooms
Basement Bedroom, Daylight, Rec/ Family Area, Bath/ Stubbed, Walk- Out Access
Interior
Interior Features Wet Bar, Fireplace, Vaulted Ceiling(s), Walk- In Closet(s), Main Level Primary
Heating Forced Air, Radiant Floor
Cooling Central Air
Flooring Hardwood, Other, Partially Carpeted, Tile
Fireplaces Type Basement, Gas, Wood Burning
Fireplace Yes
Appliance Dryer, Dishwasher, Freezer, Disposal, Microwave, Range, Refrigerator, Water Softener, Washer, Some Gas Appliances, Stove
Laundry In Basement, Laundry Room
Exterior
Parking Features Attached, Garage, Garage Door Opener
Garage Spaces 2.0
Garage Description 2.0
Pool Association
Utilities Available Fiber Optic Available, Propane, Phone Available, Sewer Available, Water Available
Amenities Available Clubhouse, Fitness Center, Golf Course, Pool, Ski Accessible, Spa/Hot Tub, Trail(s)
Waterfront Description None
View Y/N Yes
Water Access Desc Community/Coop
View Mountain(s), Valley
Roof Type Asphalt, Metal
Street Surface Paved
Porch Balcony, Covered, Patio
Building
Entry Level One
Builder Name PRG/ Brechbuhler Architects
Water Community/ Coop
Level or Stories One
New Construction Yes
Construction Status New Construction
Others
HOA Fee Include Insurance,Maintenance Grounds,Maintenance Structure,Snow Removal
Tax ID TBD
Ownership Full
Security Features Security System,Heat Detector,Smoke Detector(s)
Acceptable Financing Cash, 3rd Party Financing
Listing Terms Cash, 3rd Party Financing
Special Listing Condition None






